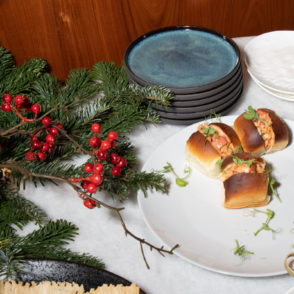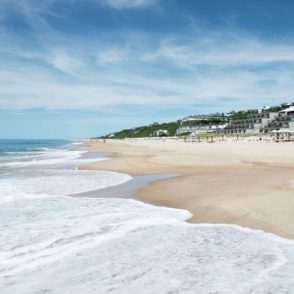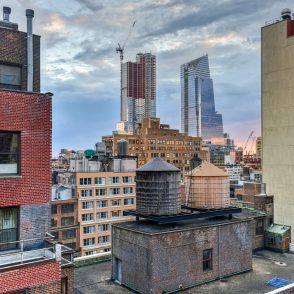Few things in New York are as special as open space, making this five bedroom TriBeCa apartment a rare and beautiful find. With high ceilings and light wooden floors throughout, the apartment echoes elegance. It has a private elevator entrance, which opens its doors to a foyer. Walking past that leads you to the open living room, equipped with a library and still the area fits a large dining room table. The south exposure features 50 feet of architecturally-unique arched windows that bring light to an already bright space. The open chef’s kitchen comes with custom crafted tile that was hand selected from California, in shades of dark brown, blue and forest green. Those shades juxtaposed with the dark multi-colored stone floor and cherry wood cabinets and Miele refrigerator, make for a cozy but exquisite kitchen. Additional features are professional-grade Wolf range, Miele oven, and abundant storage space. Moving inwards down a wide hallway leads you to 5 bedrooms, which surround an open family room. Here is where the magic of this apartment truly begins. Each bedroom has not one, but three closets – this little luxury goes a long way. The master bedroom has his and her walk in closets and dressing area, which lead to a large marble bathroom featuring two person rain shower and separate Jacuzzi tub. The apartment contains three-in-a-half bathrooms, each carefully designed with subtle yet fine tiling and Waterworks fixtures. The apartment also includes a suburban-style laundry room with folding station and side by side washer and dryers. For more information or to schedule a private viewing please contact us. For more information please visit www.88franklin.com


