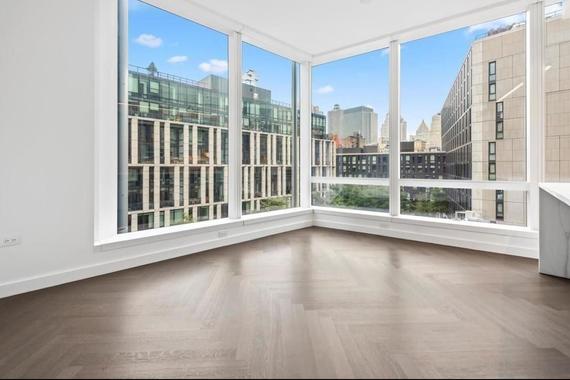Our dedicated team is here to guide you through the real estate process, and we’re always available to answer your questions.
111 Murray Street · 7-B Tribeca
- $8,200 CHANGE CURRENCY
- 1 BEDS
- 1 BATHS
- 792 SQFT / SQ M
- FLOORPLAN »
Features
- LISTING ID: P1879859
- BUILDING OWNERSHIP: Condo
- BUILDING AGE: Post-war
- UNITS IN BUILDING: N/A
- STORIES: 64
- PETS: Pets Allowed Case by Case
- FURNISHED: N/A
- Amenities:
- Entry Foyer, Air Conditioning, Open Views
Description
Stunning Northern and Eastern facing walls of glass overlooking the lush landscaping of Edmund Hollander welcome you home to this exquisite 1 bedroom, 1 bathroom luxurious residence. Every detail is impeccably designed by David Mann featuring custom White Oak herringbone floors, hand-selected stone, and Calcutta Borghini marble. Enter through a formal foyer leading into the grand expanse of the 15’ 10" X 18’7" corner living/ dining area. The open kitchen seems to float beneath soaring 10’7" ceilings. The large waterfall island anchors the space and invites both casual dining and formal entertaining. Enclosed within custom-crafted Molteni cabinetry, state-of-the-art appliances from Wolf, Sub-Zero, and Miele include a 30-inch refrigerator/freezer, 30-inch 4 burner gas cooktop with built-in canopy hood, integrated dishwasher, wall oven, speed oven, and wine refrigerator. The gorgeous bedroom offers dual closets and is filled with natural light. The home is completed by a spa-like bathroom with a travertine stone slab feature wall and custom white marble slab double vanities and an in-unit vented stacking washer/dryer.
This world-class condominium is situated in Tribeca and developed by a partnership of Fisher Brothers, Witkoff, and New Valley. 111 Murray Street features 800 feet, offering 157 residences ranging from 1-bedroom to full-floor penthouses. 111 Murray Street is a collaboration between some of the best and brightest minds in architecture and design, with architecture by Kohn Pedersen Fox, residence interiors by David Mann, amenities and public spaces by David Rockwell, and landscape architecture by Edmund Hollander.
111 Murray is surrounded by the best Downtown offers. Over 20,000 square feet of private indoor and outdoor spaces span two levels, comprising state-of-the-art amenities that include two pools; a 3,000 square foot fitness center with separate movement studio; residents’ lounge; patisserie; private dining room with demonstration kitchen; wellness suite with heated stone hammam, steam room, sauna, treatment rooms, and hair salon; children’s playroom with interactive Imagination Playground and adjoining catering kitchen; teen room; media room; as well as stunning landscaped gardens that seamlessly integrate the interiors and outdoors.
Please contact the listing agents in advance, as the unit is occupied.
About The Building
A description is not available for this property.
- Billiards Room
- Bicycle Room
- Cinema Room
- Fitness Room
- Garden
- Nursery
- Pool
- Lounge
- Sauna
- Steam Room
- Private Storage
- Valet Service
- Facility Kitchen
- Spa Services
- Full Service
- Doorman
TriBeCa neighborhood
Recently ranked by Forbes Magazine as one of America’s most expensive zip codes to live in, 'TriBeCa' is the neighborhood of choice for those who can afford to live here. Naturally, Tribeca real estate is in high demand as it features a mixture of luxury apartment condos, renovated lofts, and walk-ups, many with stunning riverfront views.




























