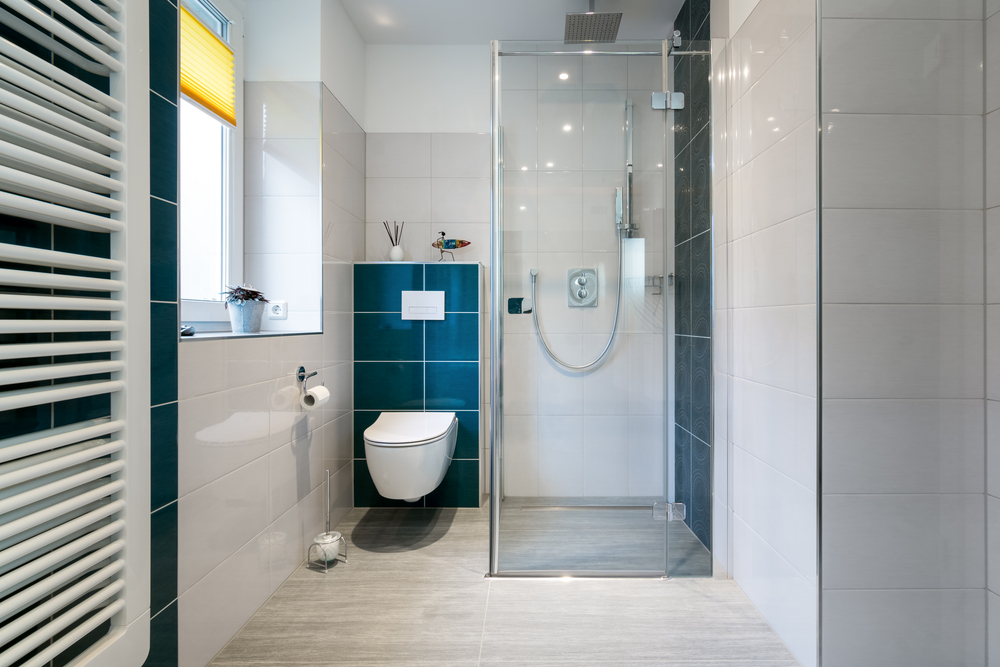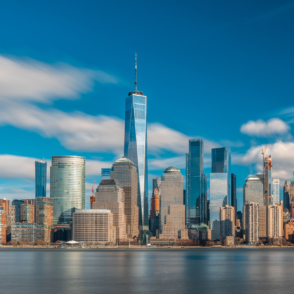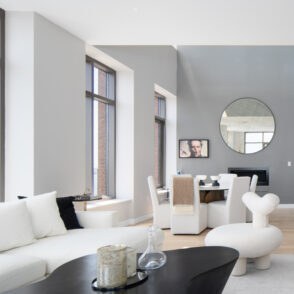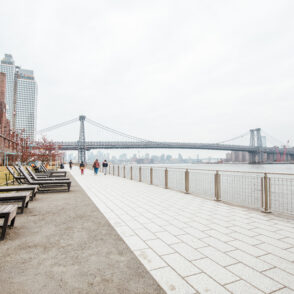New York City is on the cutting edge of, well, everything. So it’s no surprise that our city leads the way in apartment design as well. From micro-units where no square foot goes to waste, to sprawling luxury high-rises with envy-inducing amenities, there’s no shortage of inspiration when it comes to incorporating new designs into your own place or finding ideas about dream apartments to pin on your vision board. Here’s a look at some of the most innovative new design features in New York City apartments.
Tiny apartments with major style
The first micro-apartments in NYC were built in 2013, and they have certainly garnered major attention. Carmel Place is the result of a design competition launched by Mayor Bloomberg, and the now completed building is like a museum to all things small yet beautiful and functional. Every element of these 300-square-foot apartments has been carefully engineered to make the most of the tiny space. Add to that distinctive and trendy design elements like throw pillows and laundry baskets that coordinate with everything, and it’s easy to see why so many New Yorkers are hopping on the micro-apartment bandwagon. This is a great building to find inspiration for your small space.
Amenities in the sky
It’s not unusual for new residential buildings to feature communal spaces like entertaining lounges and fitness centers. But how many of them have those spaces on the most coveted and awe-inspiring floors? Only one, and it’s located right here in the Financial District. 125 Greenwich Street is a residential tower designed by Rafael Vinoly, and it takes amenities to an entirely new level – the top. The top three floors of the 88-story building have been dedicated to a 15,000 square foot communal space for residents. Enjoy a swim in the infinity pool, take a yoga class, entertain guests in a private dining area, or host private screenings in the theater, all while taking in the spectacular views of the city below.
Aging-in-place interiors
As our culture continues to emphasize good health, more and more people are living longer. In fact, a recent study by the United States Census Bureau shows that by 2050, the number of people aged 65 and over will double. Because of this, designers are beginning to consider how to create spaces that will cater to those who want to age in place. Some design features that are becoming more popular as a result include:
- Bathroom tiles with slip-resistant coatings.
- Walk-in showers with no threshold.
- More drawers and fewer cabinets in kitchen areas, so that it’s not necessary to reach high to retrieve items.
- Table-height kitchen counters that allow you to sit while preparing a meal.
- Closets designed to be easily accessible.
- Plenty of natural light to make it easier to see.
- Stairs with railings on both sides.
- Door openings wide enough to accommodate a wheelchair or a walker.
- Open floor plans that make it easy to navigate the space.
More information
If you’d like more information about Manhattan homes for sale that feature the latest designs, then please contact Platinum Properties. Click here or call 646-681-5272 to speak with one of our dedicated agents.



